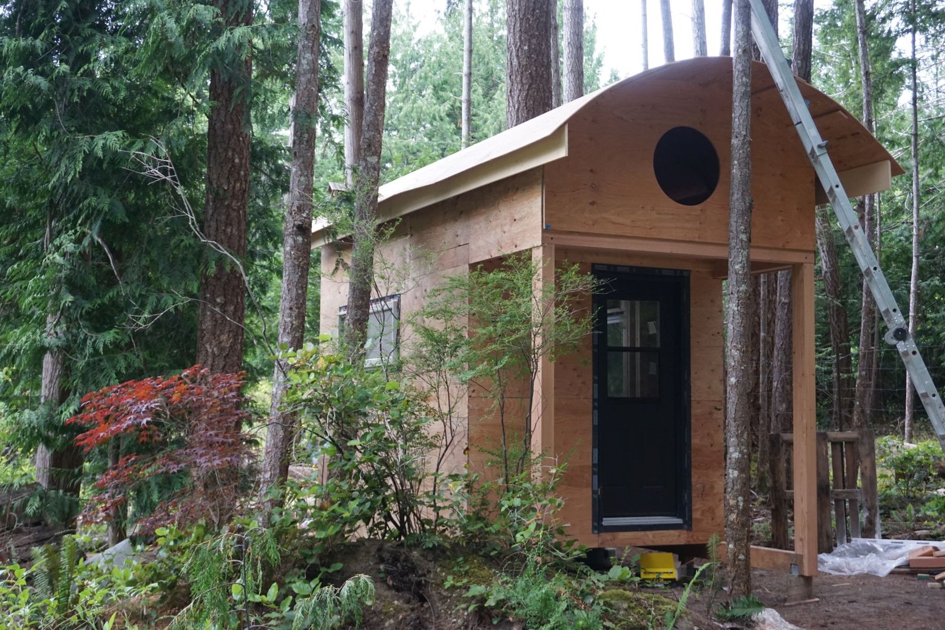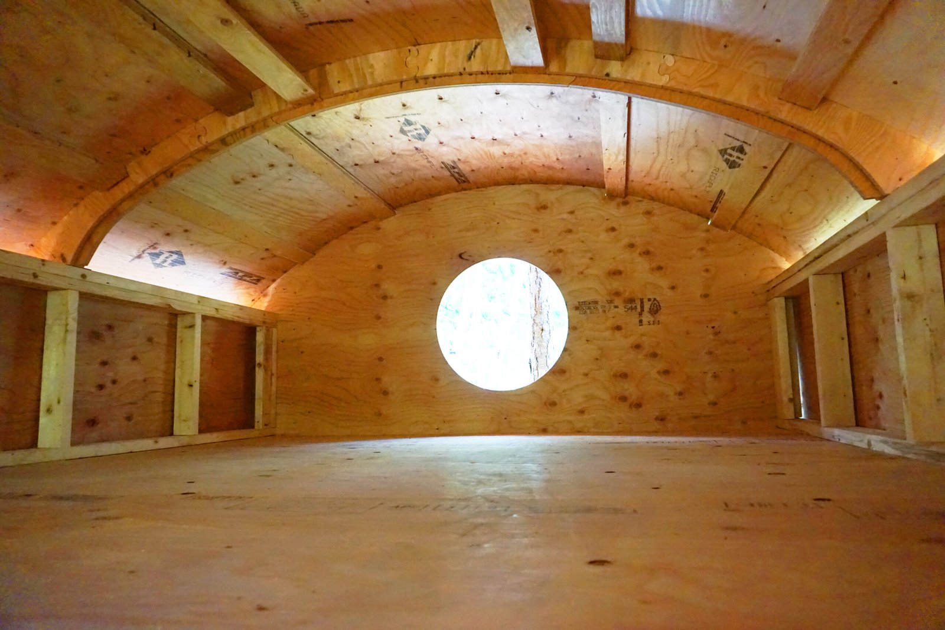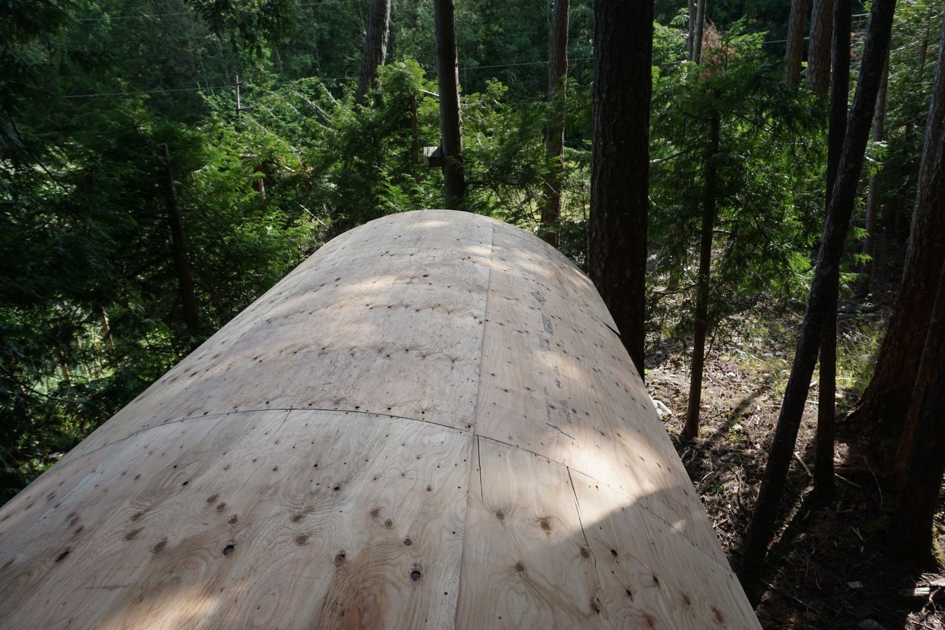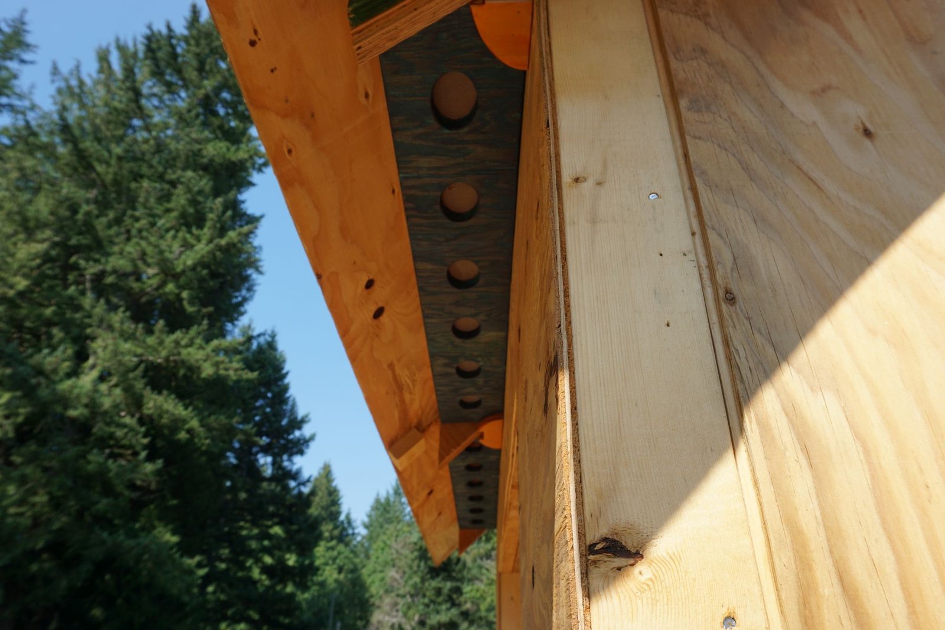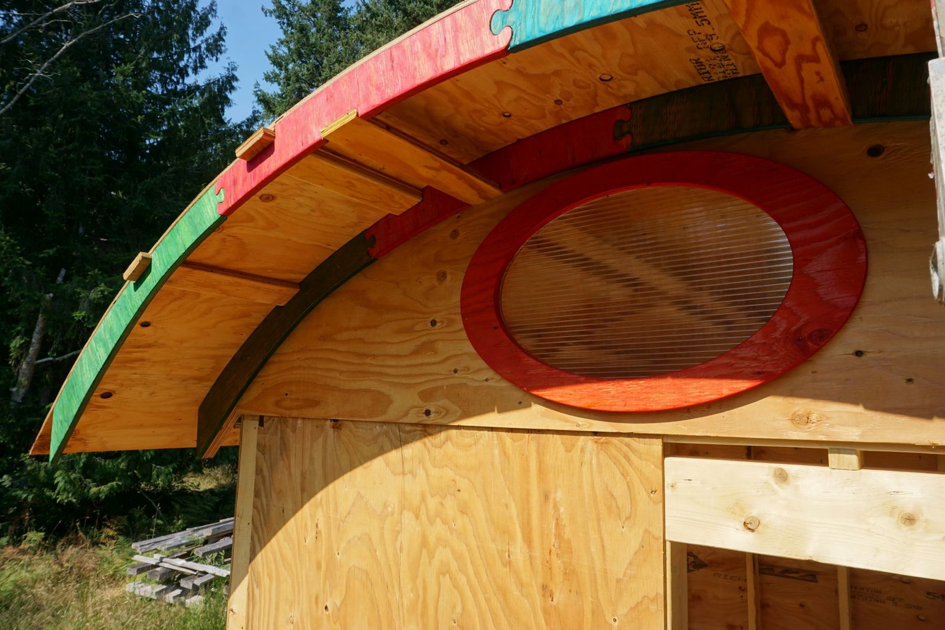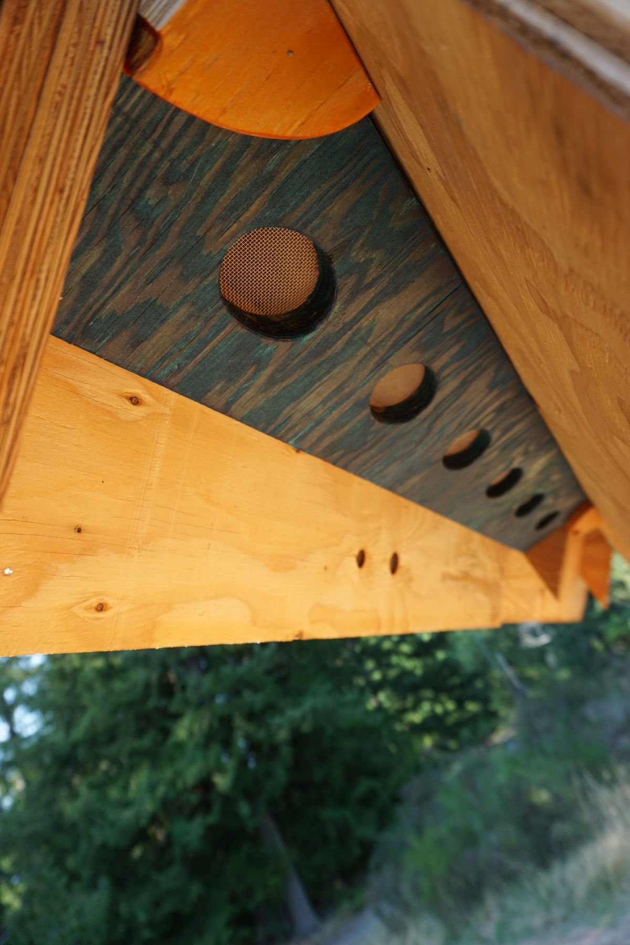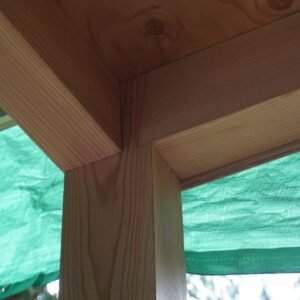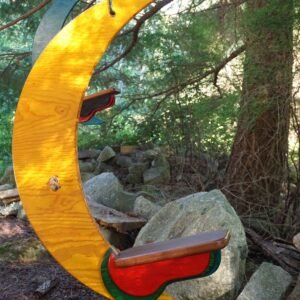Description
A pre-fab arch roof system for conventional framed walls
Designed and manufactured on Cortes island, this product is a ready-to install solution for an open arch roof system for 8 foot wide structures by as long as you wish.
This product has two basic elements: A ‘floating’ truss, and end wall faces with truss components built in. It allows for an arched roof for 8 foot wide buildings, as long as you wish. It is suitable for dormers, sheds, trailer enclosures, sea-can covering, and many other applications. The birds’ mouth feature allows both arch wall faces and floating trusses to be simply placed on any conventional walls that are 8 feet wide plus sheathing.
Inset strapping and interior backing boards are included on all prices. I have not included the un-cut 4′ x 8′ roof deck plywood sheets, since some people may choose to install marine-grade instead of standard fir.
Trim, subfascia, and soffits are all available as an option for each variation.
All structural plywood products from Wit’s End design and fabrication are Canadian exterior-grade fir, please see our treatment guide for best long life application
