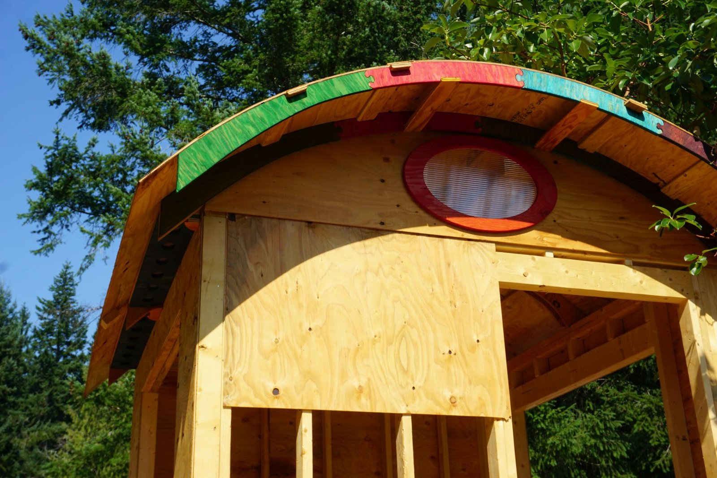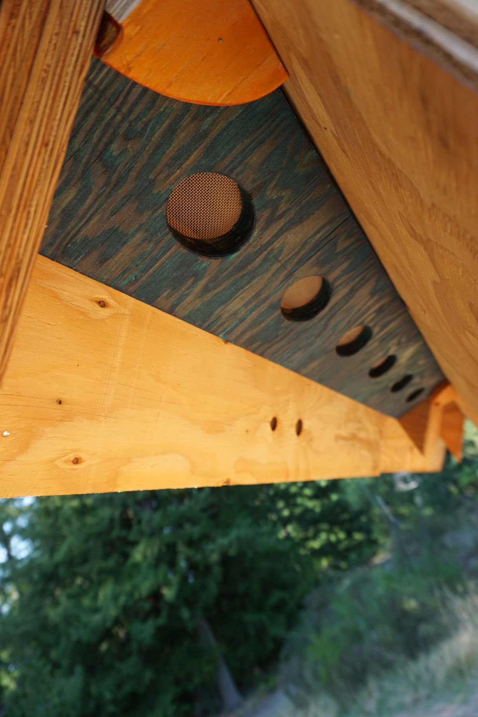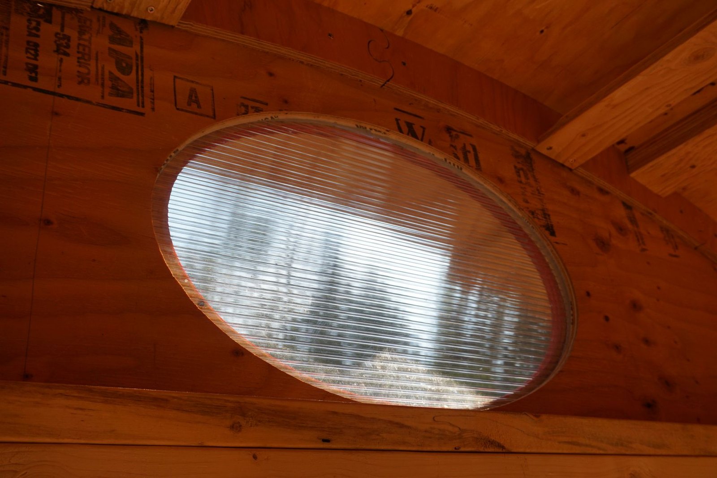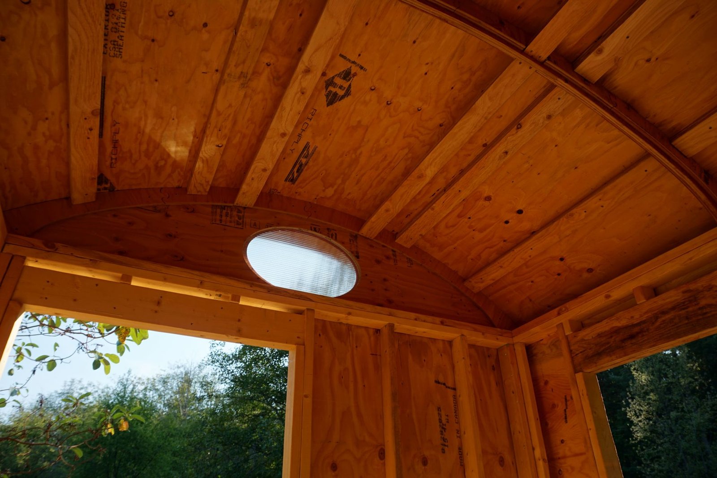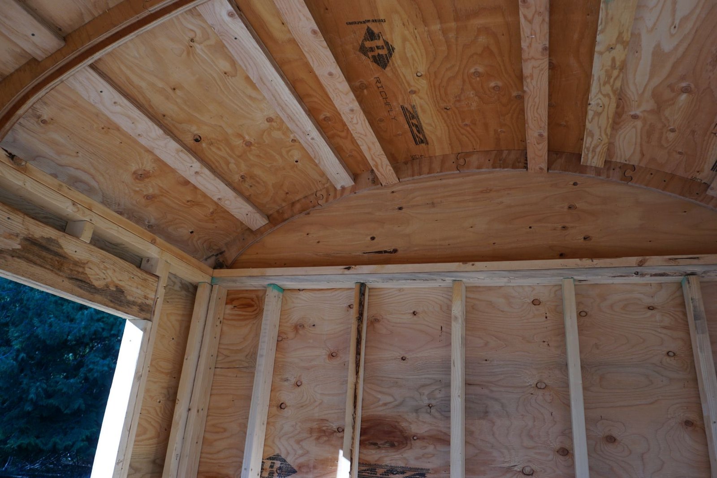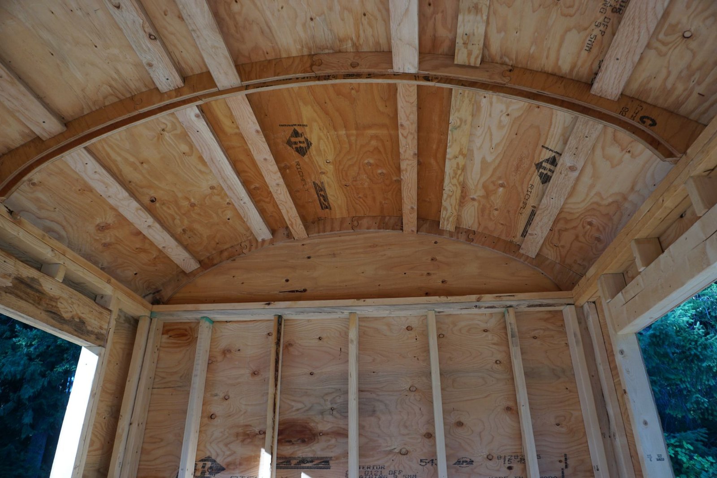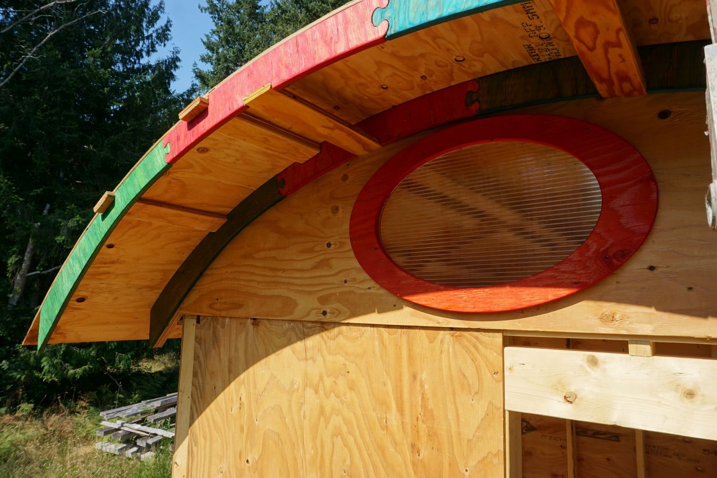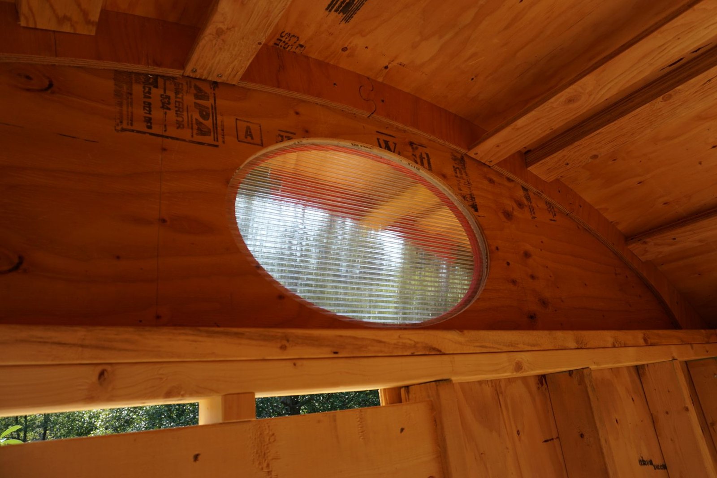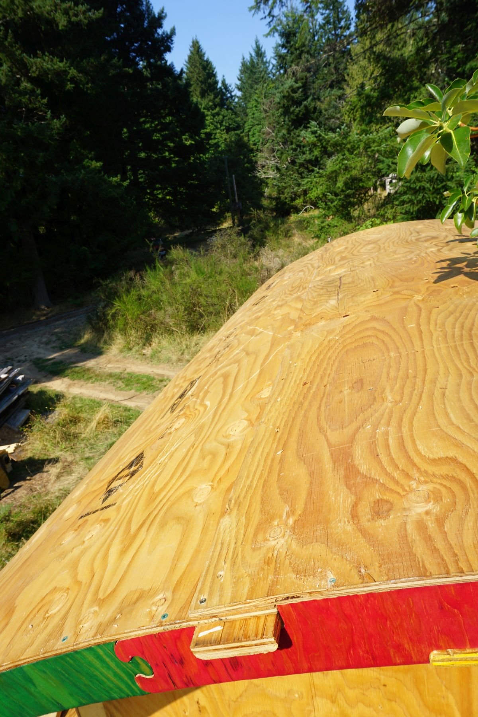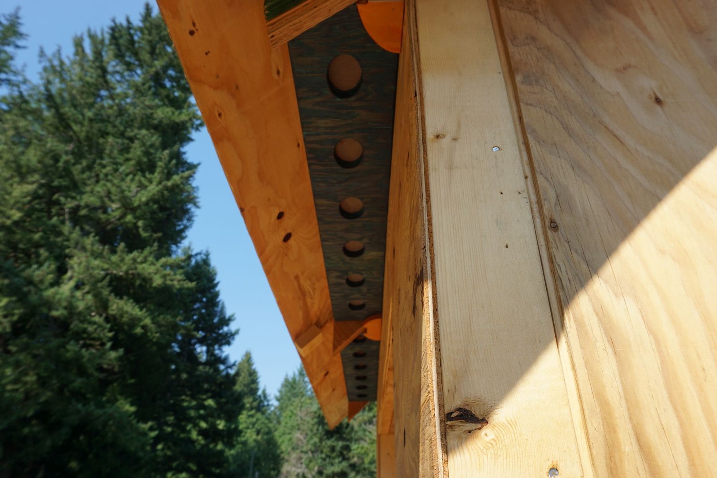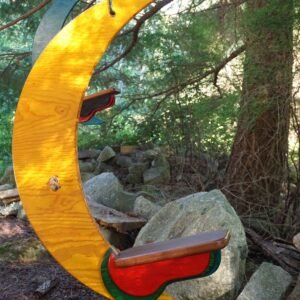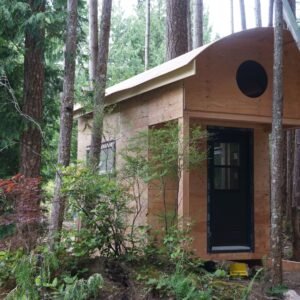Description
Ready-to-close 8′ building
This 8′ x 8′ x 10′ building features the Wit’s End arch roof truss system, cathedral-style arch ceiling, full 3/8″ exterior sheathing and roof deck, and framed for two included large 60″ x 48″ double-pane slide-opening windows, two 4′ x 8′ insulated floor boxes, plus soffit, trim, and sub-fascia packages. Add a pre-hung door and it can become a closed building in a suitable place in an afternoon.
The soffit, trim and sub-fascia packages are included in the price, all shown in colours for presentation. They are all coated with the SAICOS UV Protective Wood Finish
I have roofing products in stock, including the recommended Acriflex X-Pro liquid waterproofing system, and epdm. There are many other options.
Oval ceiling window and trim are included, sealed twin-wall polycarbonate for window. Red is just one of the options for the oval trim.
Many insulation options are available, from ThermaCork panels, wool or hemp batten sheets, natural thermal plaster, and rockwool, all are effective against mould. I can also offer a custom external roof truss system for thicker exterior insulation.
The included arch face sub-fascia provides mounting purchase for roofing material for downward water movement away from the building. I have excellent options for both wall and arch front-facing fascia, including Canadian marine-grade fir plywood and finished local cedar.
Many eco-friendly interior and exterior finishing options are available immediately, including the Decork Thermal Cork Paint line, which allows for a breatheable mould-free living environment.
This build can be delivered assembled as is, and placed upon as few as 7 pier blocks by 10 or more people, it is very lightweight. The included lower sheathing will be fastened once it is in place, as it drops below the floor system to ensure outward water flow away from the exterior of the building.
This current model was designed to be disassembleable, and each component could be hiked to a remote location as necessary, i.e. each 8′ x 8′ framed wall and two 4′ x 8′ insulated floor boxes are modular and self-contained. The floor boxes are the lightest weight design, with 3/4″ plywood uprights at 12″ centres and four mounting blocks along each side. Each of the four walls are modular and could be carried by two or more people. The Arch roof truss system is easily carried by one person, one component at a time.
Custom Arch Roof Truss Systems are as ever available, for placement on owner-built 8 foot wide walls plus sheathing.
Custom builds for prefabricated walls also available, with custom window and door placement, ready to assemble on site, please contact for quote. Prefabricated walls have minimal error, and allow for clean lines on the arched roof deck.
